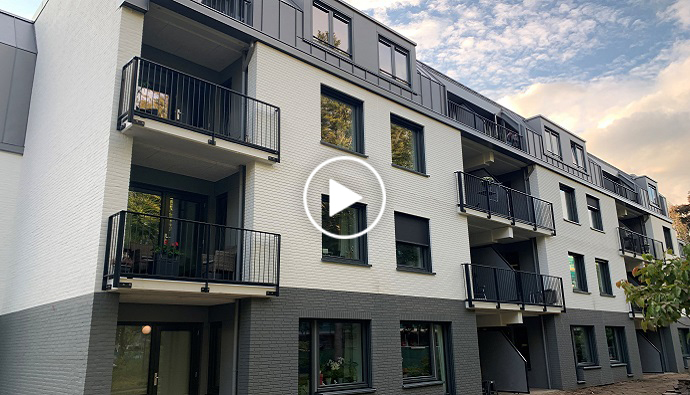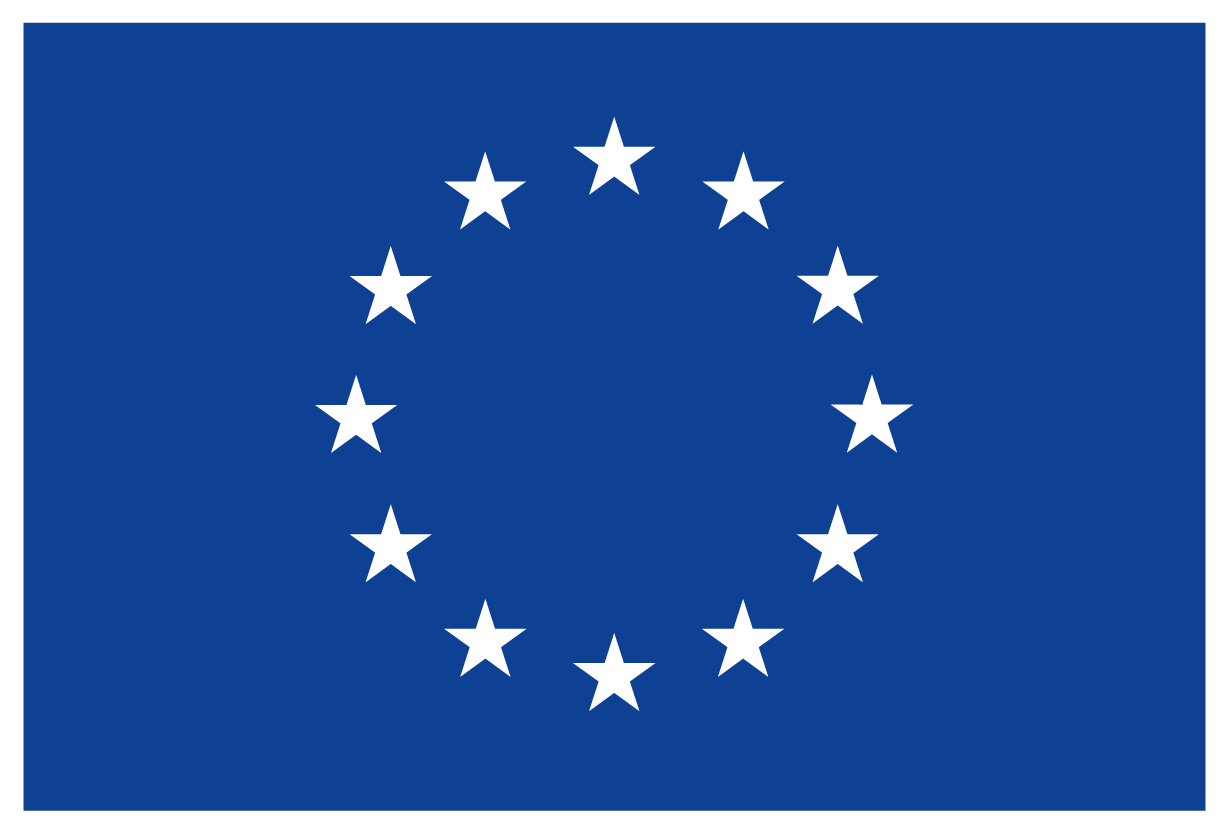MARIËNHEUVEL SOEST, THE NETHERLANDS
The dutch Demo-Case is a residential building with service and support structures for elderly people with three floors and 72 dwellings (average surface around 58.5 m²).
Before the renovation

After the renovation

Introduction
Mariënheuvel is a residential building located in Soest, the Netherlands. It is owned by the social housing agency Woonzorg Nederland, which provides home and assistance to elderly people in more than 170 municipalities.
“40 years after the construction there was an urge to refurbish the building” says Wim Bakker from Woonzorg Nederland. “The most important goal was to improve the living conditions of the residents through a series of interventions aiming at reducing draught, enhancing the insulation, enlarging the entrances, and adding bicycle storage options. Also, the mechanical ventilation system needed to be enhanced since it worked poorly”.
Mr. Bakker states that the renovation works offered the chance to upgrade the architectural appearance of the building, renovate the roof and ultimately reduce energy consumption.
The building counts 79 dwellings. 15 of them were renovated using 4RinEU deep renovation approach, while the rest was renovated following a standard retrofit method. This setting makes it possible to compare the results achieved with both methodologies and demonstrate through real measurements the effectiveness of the deep energy renovation approach.
Finding the right supplier
Selecting the supplier who will produce the prefabricated façade elements is a crucial phase that might facilitate or hamper the successful implementation of the renovation project. According to the Dutch legislation, not-for-profit housing companies are not obliged to start a tender procedure for housing developments. Similarly, Woonzorg Nederland policy states that although tendering is preferred, it is not mandatory. For this reason, no tender was necessary to hire the prefabricated façade supplier. This represented a significant advantage for the renovation since it allowed for more flexibility on the design of the prefabricated elements.
According to the general specifications provided by 4RinEU partner Gumpp&Maier (G&M), Woonzorg Nederland selected Prefabfabriek Culemborg to supply the prefabricated façade elements. In addition, Woonzorg Nederland appointed agNOVA architecten to take care of the architectural design and Heilijgers Bouw as main contractor for the management of the construction site. Considering its wide experience with timber elements with high thermal insulation characteristics, G&M supported the production process in the initial phase, while Trecodome provided technical and scientific advisory to the whole renovation project.
Designing the elements
4RinEU partners G&M, Eurac Research and ADERMA defined the technical features of the prefabricated façade elements. These were then included in the decision-making procedure aimed at identifying the most suitable technology provider for the supply and installation of the components. The requirements are available for public consultation in the reports “Concept and performance targets for the demos” and “4RinEU deep renovation packages in the demos” (the latter to be published on 4RinEU website in the next few months).
Production and renovation
Thanks to the fruitful collaboration among the local design team and 4RinEU partners, both the engineering process and the preparation stage went quite smoothly. During the construction, minor issues were promptly and successfully handled through direct consultation of all the involved parties.
The renovation works were supposed to start by March 2020 with a view to being completed by May of the same year. Due to the global emergency caused by COVID-19, the building site had to stop its activities for a few months. Despite this, the production of prefabricated façade modules could go ahead as planned. Overall, the works on the construction site lasted 24 days and ended in July 2020.
Results
The installation of better insulated envelope components, new windows and a HVAC system improved considerably the living conditions for the residents, who can now enjoy a more pleasant indoor climate in every season. Moreover, the energy demand was reduced by 80% in the part of the building which was renovated following 4RinEU approach and by 35% in the part which underwent a standard renovation. This also reflects on the energy bills of the residents. Finally, it is estimated that after the energy renovation the value of the property increased by 50%.
According to Woonzorg Nederland, a remarkable aspect is that the apartments renovated with 4RinEU are almost indistinguishable from the ones renovated with traditional methods.
“If you don’t know, you can hardly tell where the 4RinEU part starts and where the regular renovation goes on” claims Wim Bakker.
The integrated shading is also considered a plus for Dutch standards. In fact, technologies combining airtightness and a high-performance ventilation system are not commonly seen in the Netherlands.
Although the final survey among the residents is yet to be completed, their first feedback is positive. Some of them even showed appreciation for an unexpected outcome: the good acoustic insulation provided by the triple glazing.
The Netherlands – virtual 360° tour
















