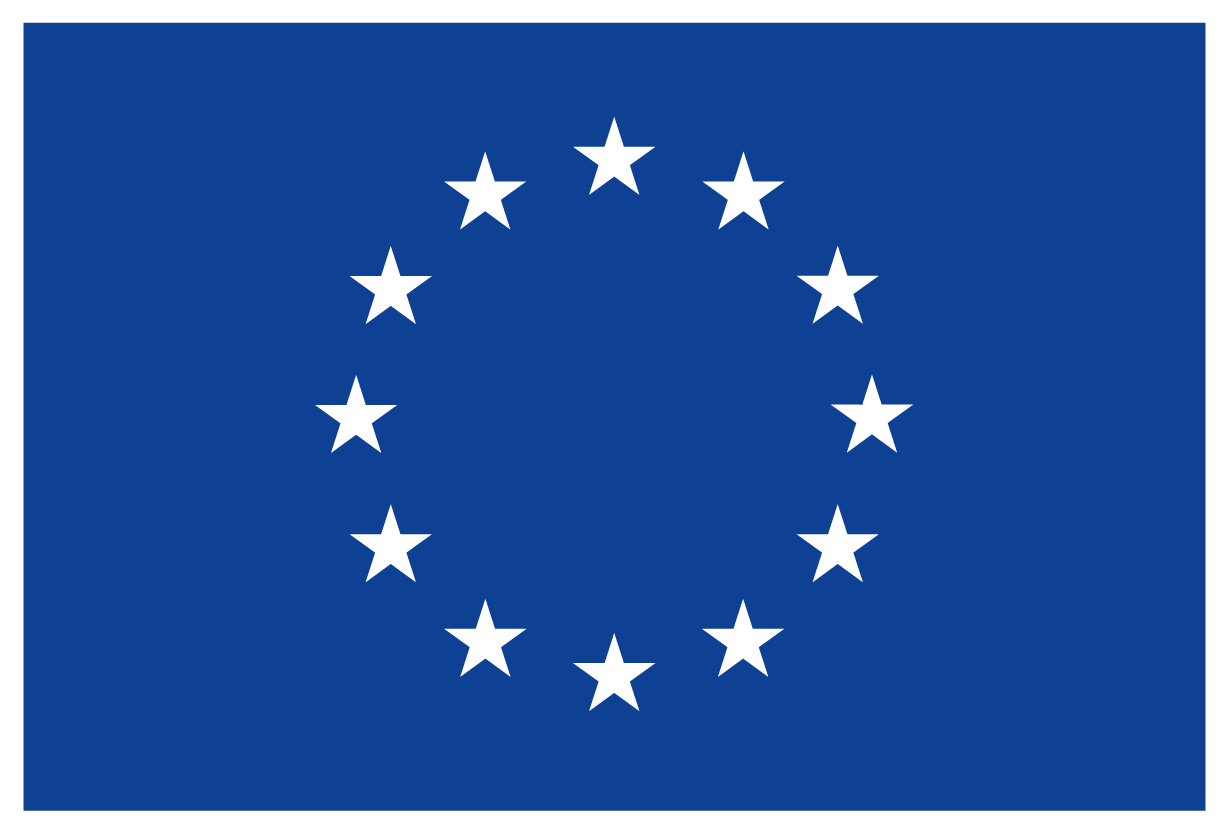In order to ensure a broad applicability, 4RinEU approach and technologies have been completely implemented in 4 Demo-Cases and tested with 3 Early Adopter Buildings.
Discover our demo cases:
Guidance for a successful renovation process
The 4RinEU project is based on a data-driven and performance-based circular path from one deep renovation to the next. The 4RinEU deep-renovation approach includes 5 phases from the first diagnosis of building needs to the final assessment of performance, to provide a new positioning on the real-estate market.
- PHASE 0: Building to be renovated (or maintained) - to decide whether a building needs to be renovated (or maintained).
- PHASE I: Energy audit - to create an existing baseline. It is recommended to perform an energy audit to assess the current annual energy consumption and CO2 emissions of the existing building.
- PHASE II: Knowledge-based renovation decision - It is recommended to rely on modelling and building-energy simulation. At this stage, design energy demand and CO2 emissions are set, together with optional comfort calculations.
- PHASE III: Appropriate technological packages - to install the appropriate technological package, such as a prefabricated multifunctional timber façade and a smart ceiling fan.
- PHASE IV: Measurement & verification - to measure and verify to acquire a new (improved) baseline. In this stage, it is recommended to perform an energy audit to assess the (new) current annual energy consumption and CO2 emissions of the renovated building.

4RinEU DEMO CASES
DEMO 1 | Haugerudsenteret Oslo, Norway
The norwegian Demo-Case is a small multi-family house built in 1975, and it presents two floors and 8 dwellings (average surface around 46 m²).
It is part of a complex of six buildings accounting 96 dwellings, owned by Haugerud council housing estate and managed by Boligbygg.

Mariënheuvel | Soest
DEMO 2 | Mariënheuvel Soest, Netherlands
The dutch Demo-Case is a residential building with service and support structures for elderly people with three floors and around 72 dwellings (average surface around 58.5 m²).
The building belongs to and is managed by Woonzorg Nederland.

La Vall 9 | Bellpuig
DEMO 3 | La Vall 9 Bellpuig, Spain
The spanish Demo-Case is a multi-family building with three floors and 15 dwellings (average surface around 50 m²).
The building belongs to the Catalan Government and it is managed by AHC, Agència de l’Habitatge de Catalunya (Housing Agency of Catalonia).

Via Tabona | Pinerolo
DEMO 4 | Condominio via Tabona - Pinerolo, Italy
The Italian Demo-Case is a two floors multi-family house with 13 dwellings measuring between 35 m² and of 60 m².
The building is owned by TECNOZENITH srl, an Italian company dealing with several aspects of the building sector such as energy efficiency refurbishment and design, managing and maintenance of HVAC systems.


